Spacious Townhome with Golf Course Access & Loft Lounge
Enjoy a conveniently located Glendale townhome designed for families, groups, and business travelers. This spacious residence features three bedrooms, a versatile loft with foosball, and direct access to the Bellair Golf Course and Toptracer driving range. With a full kitchen, in-unit laundry, and proximity to sports venues and shopping, the townhome offers comfort, recreation, and easy access to everything the area has to offer. The community requires a brief HOA registration, and our team is here to assist you for a smooth arrival.
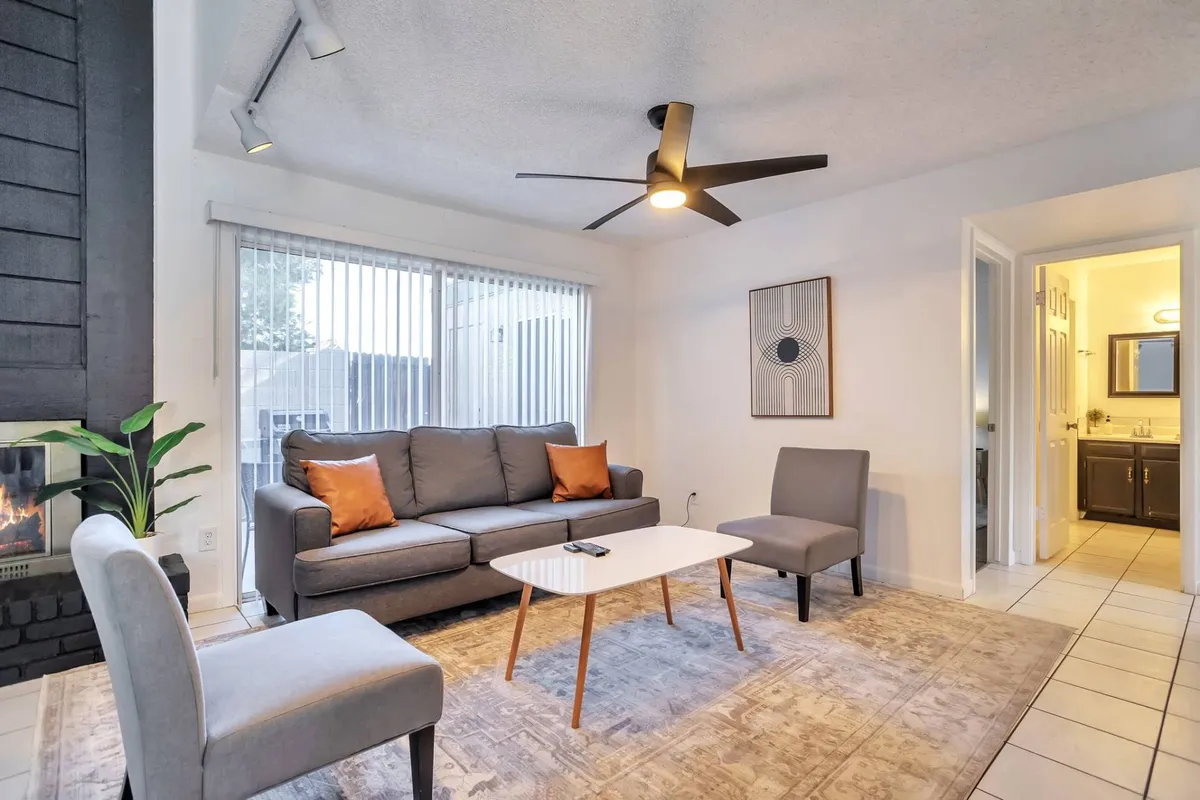
Three bedrooms with king and queen beds, direct access to Bellair Golf Course and Toptracer Range, open-concept kitchen and living area, upstairs loft with foosball and smart TV, in-unit washer/dryer and high-speed WiFi, exceptional location near sports venues and shopping.
The Welcoming Heart: Kitchen, Dining & Living Flow
Features
- • Full kitchen
- • Dining area
- • Living room with 50" smart TV and cable
- • Barstool seating
- • Abundant natural light
- • Open concept links kitchen, dining, and living room
Step inside and immediately feel at home in the open-concept heart of the townhome. The bright, fully equipped kitchen invites culinary creativity, whether you're brewing your morning coffee or preparing a family feast. Enjoy casual breakfasts at the kitchen counter with four barstools or gather at the dining table for a more formal meal. Just beyond, the living room beckons with plush seating, a 50" smart TV with cable, and abundant natural light—perfect for both unwinding after a day at the golf course and catching the big game. This seamless flow fosters togetherness for families, business groups, or friends, while offering comfort and convenience at every turn.
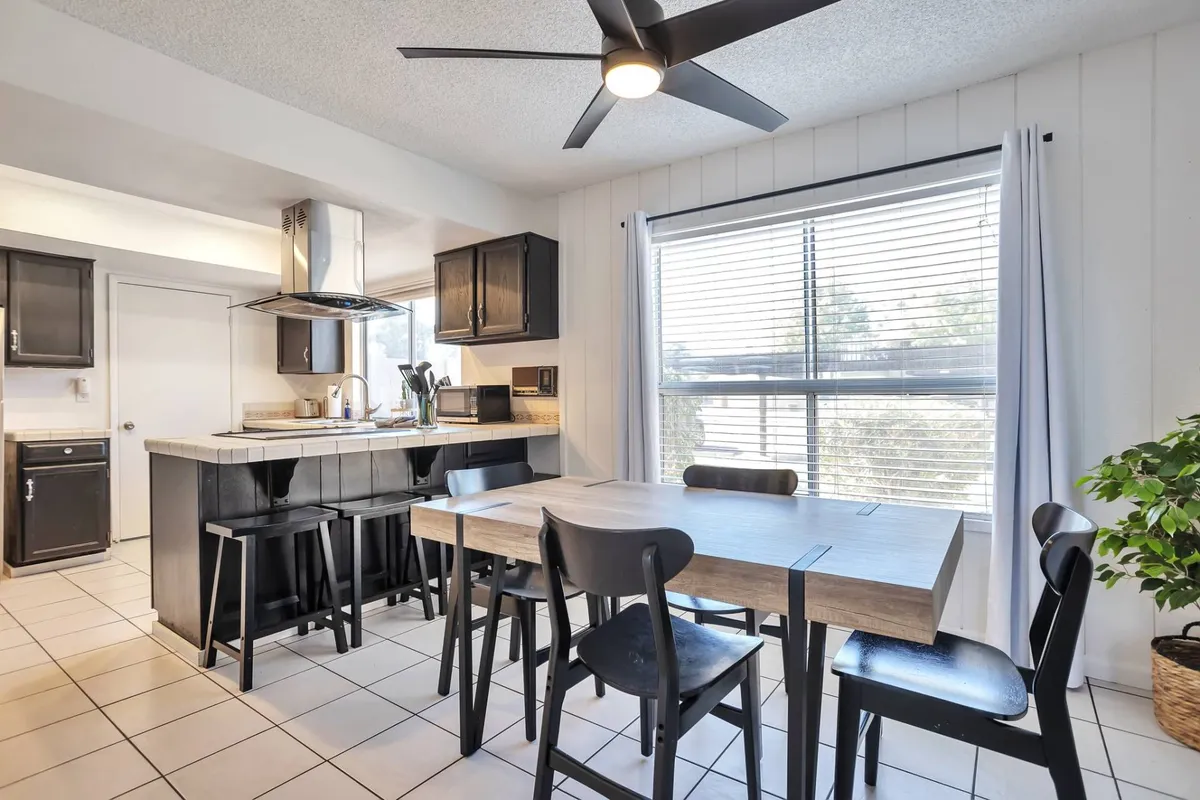
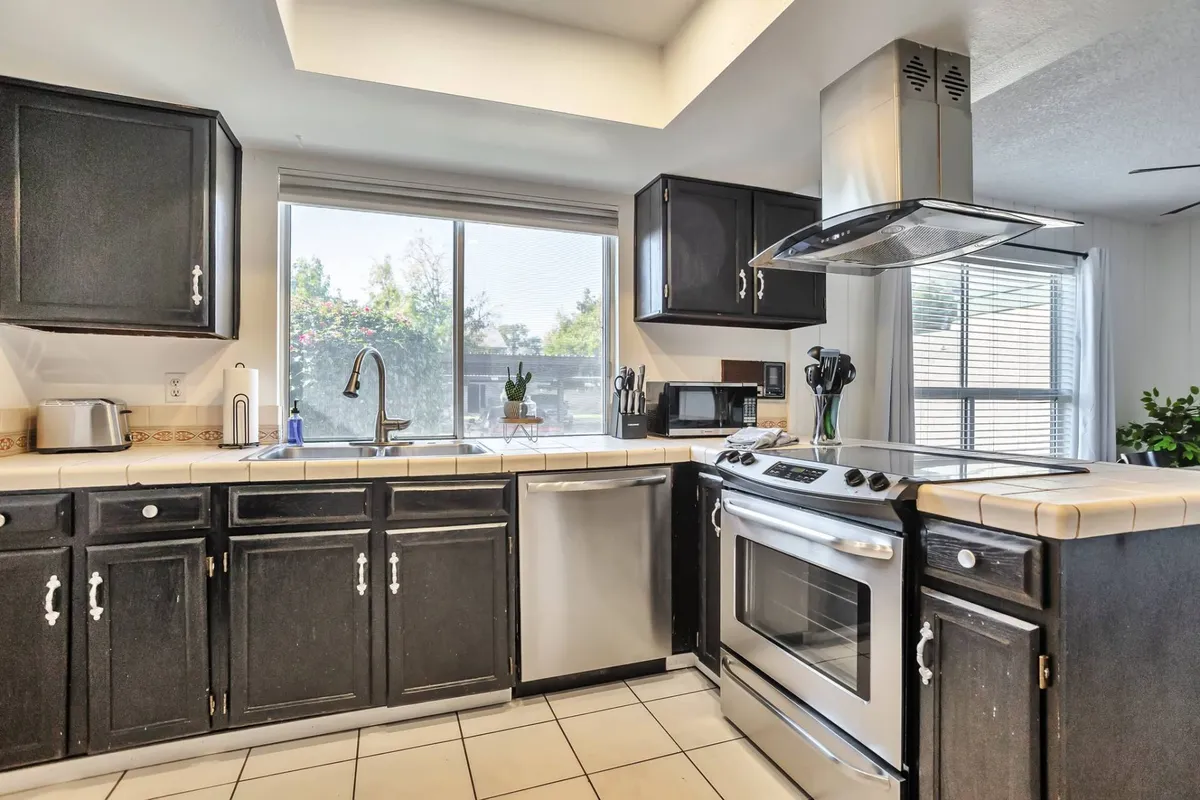
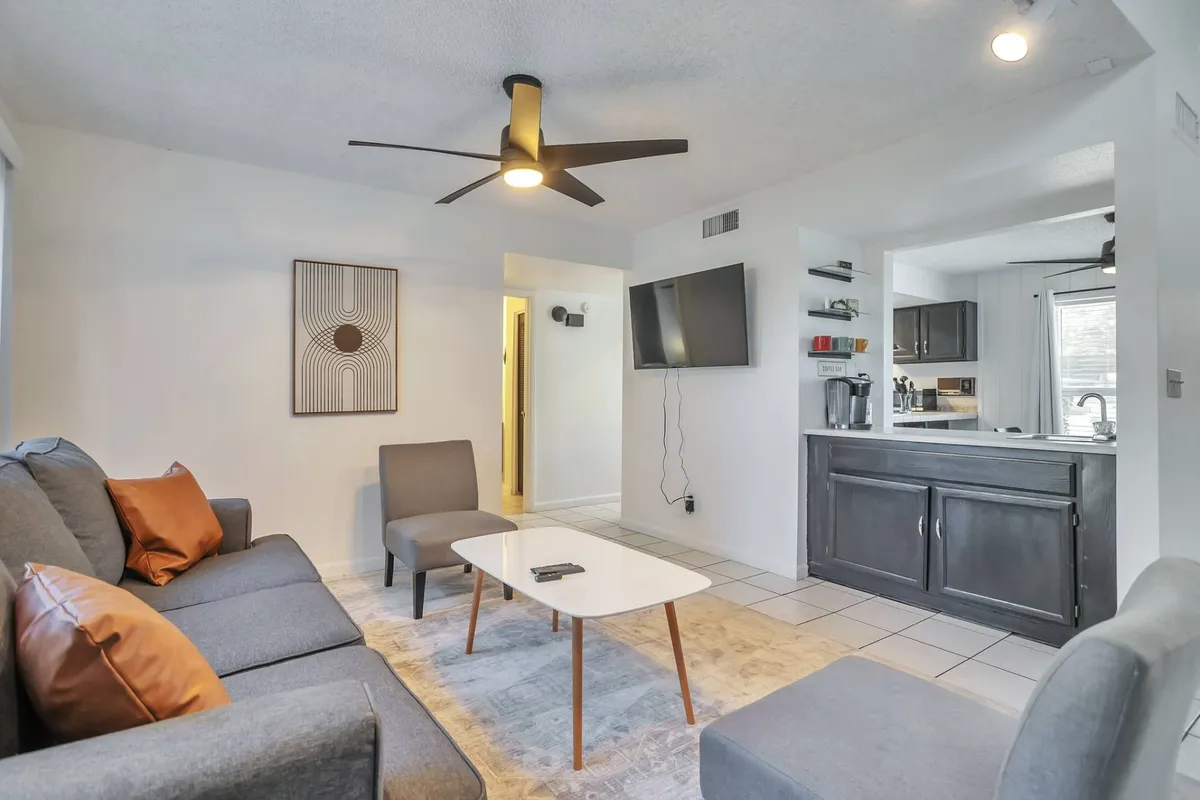
Master Sanctuary: Downstairs Retreat & Shared Bath
Features
- • King size bed
- • 40" smart TV with cable
- • Walk-in closet
- • Jack and Jill bathroom with double sinks and walk-in shower
- • Direct patio access
- • Direct access to patio
- • Bathroom shared with living area
Tucked away on the ground floor, the master suite is a true retreat, offering privacy and easy accessibility. The king size bed and 40" smart TV with cable set the stage for restful nights or lazy mornings. A spacious walk-in closet helps you settle in, while the unique Jack and Jill bathroom—accessible both from the master and the living area—features double sinks and a walk-in shower. A sliding door leads out to the peaceful patio, perfect for a quiet cup of coffee before heading across the street to the Bellair Golf Course. Ideal for parents, couples, or anyone seeking a bit of solitude, this suite delivers both comfort and convenience.
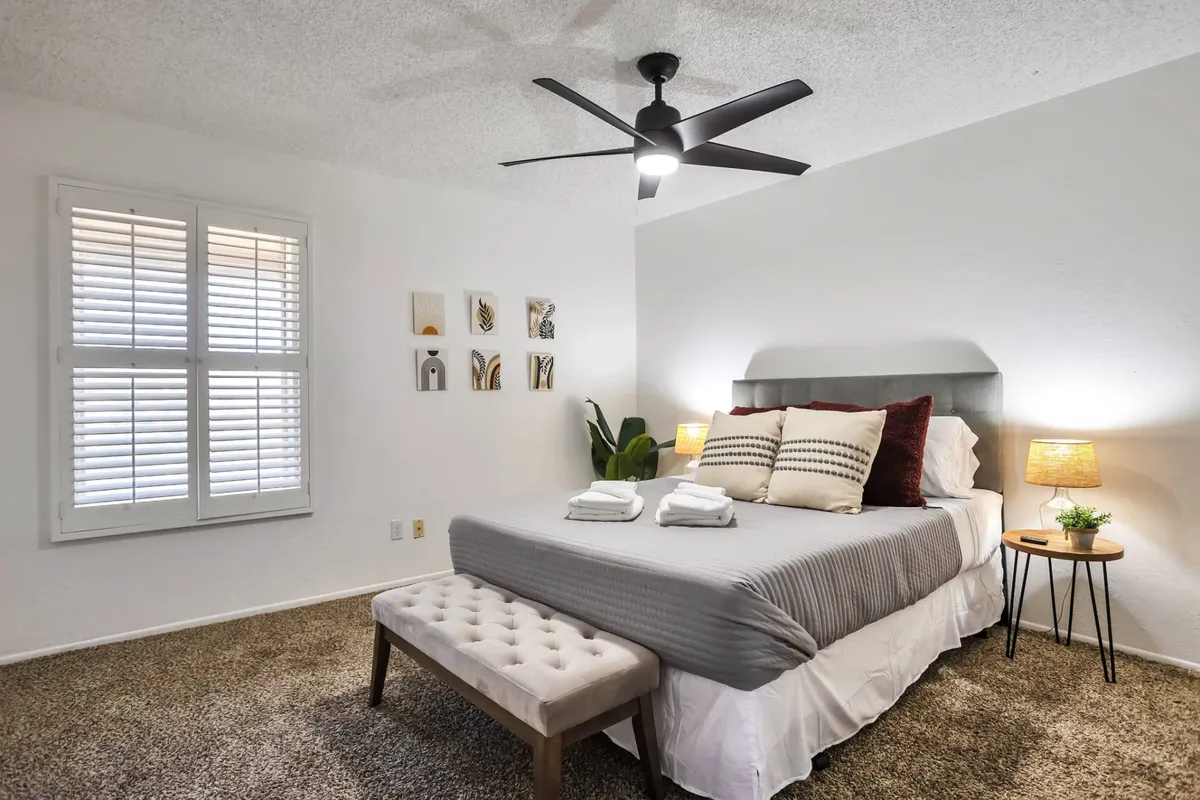
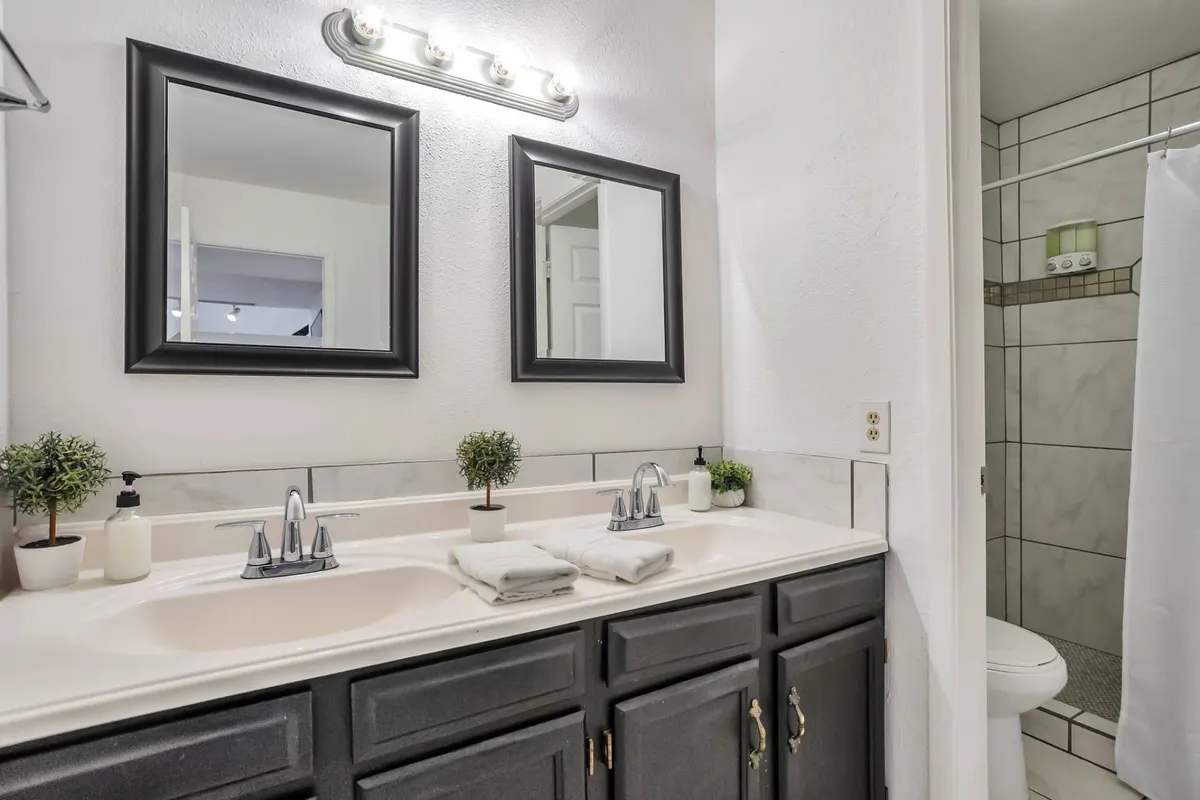
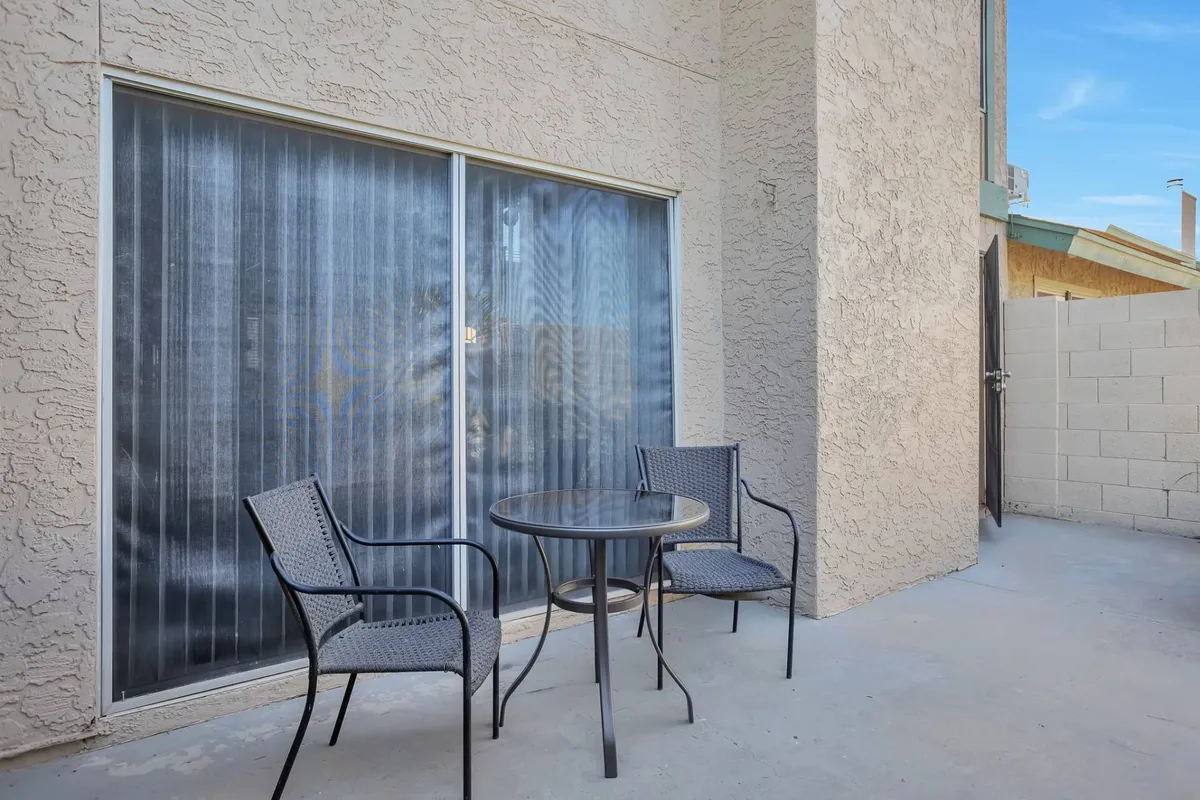
Upstairs Escape: Loft Lounge & Guest Quarters
Features
- • Loft with sectional sofa, smart TV, and foosball table
- • Two guest bedrooms with queen beds
- • Bathroom with double sink and tub/shower combo
- • Loft and guest bedrooms connected by bathroom
Head upstairs to discover a versatile haven perfect for both relaxation and play. The spacious loft offers a sectional sofa, smart TV, and a foosball table—making it a favorite for kids, teens, or group tournaments after a day out. Two guest bedrooms each feature a plush queen bed for restful nights, while a modern bathroom with a double sink and a tub/shower combo serves this floor. This upstairs zone is ideal for families traveling with older children, friend groups, or business colleagues who value a mix of privacy and shared fun.
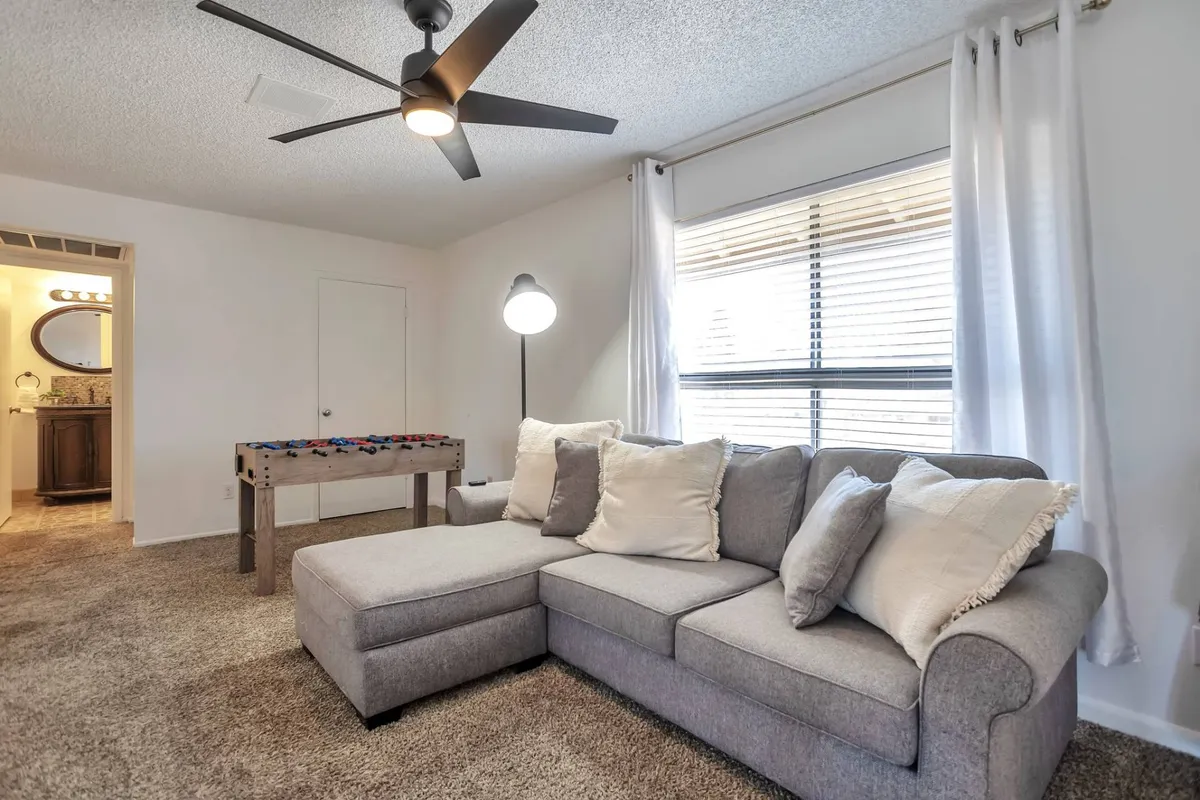
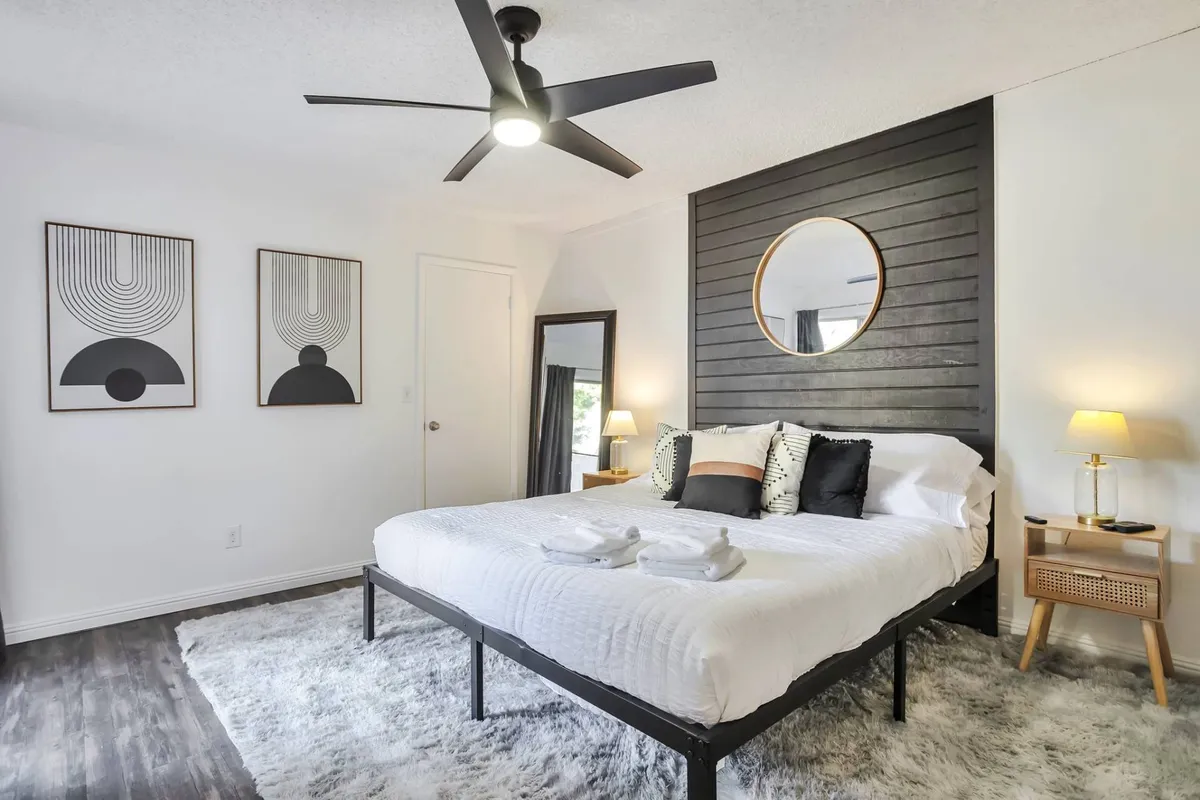
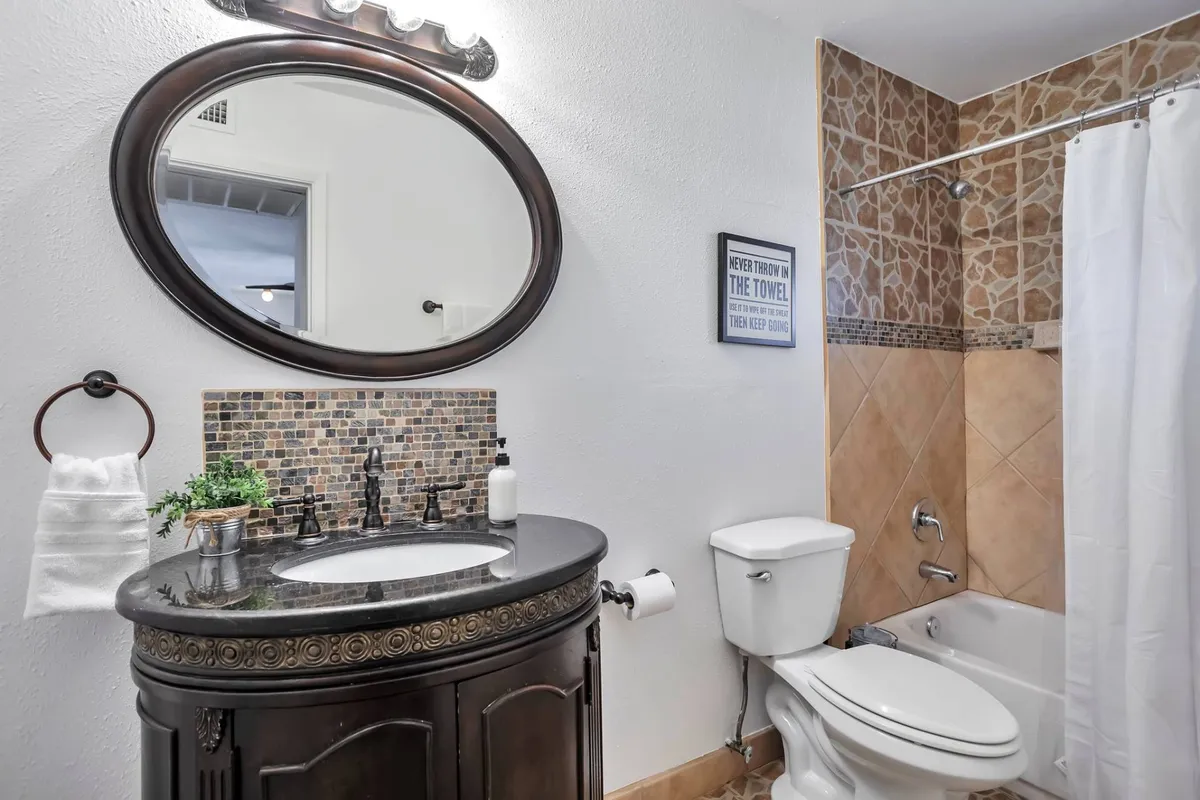
Resort-Ready Conveniences & Peace of Mind
Features
- • In-unit washer and dryer
- • High-speed WiFi
- • Cable TV
- • Covered parking
- • Additional guest parking
- • CDC-approved cleaning
- • Easy access to golf course and community amenities
Your stay includes thoughtful touches designed to make trips easy and enjoyable, from the in-unit washer and dryer (perfect for extended stays or families) to high-speed WiFi and cable throughout. For golfers, access to Bellair Golf Course—just steps away—means spontaneous rounds or Toptracer fun are always within reach. The covered parking and additional guest spots ensure seamless arrivals. Rest assured: our team will guide you through the HOA’s standard vehicle information process, providing assistance every step of the way so you can focus on enjoying your getaway. CDC-approved cleaning ensures a safe, sparkling retreat upon arrival.
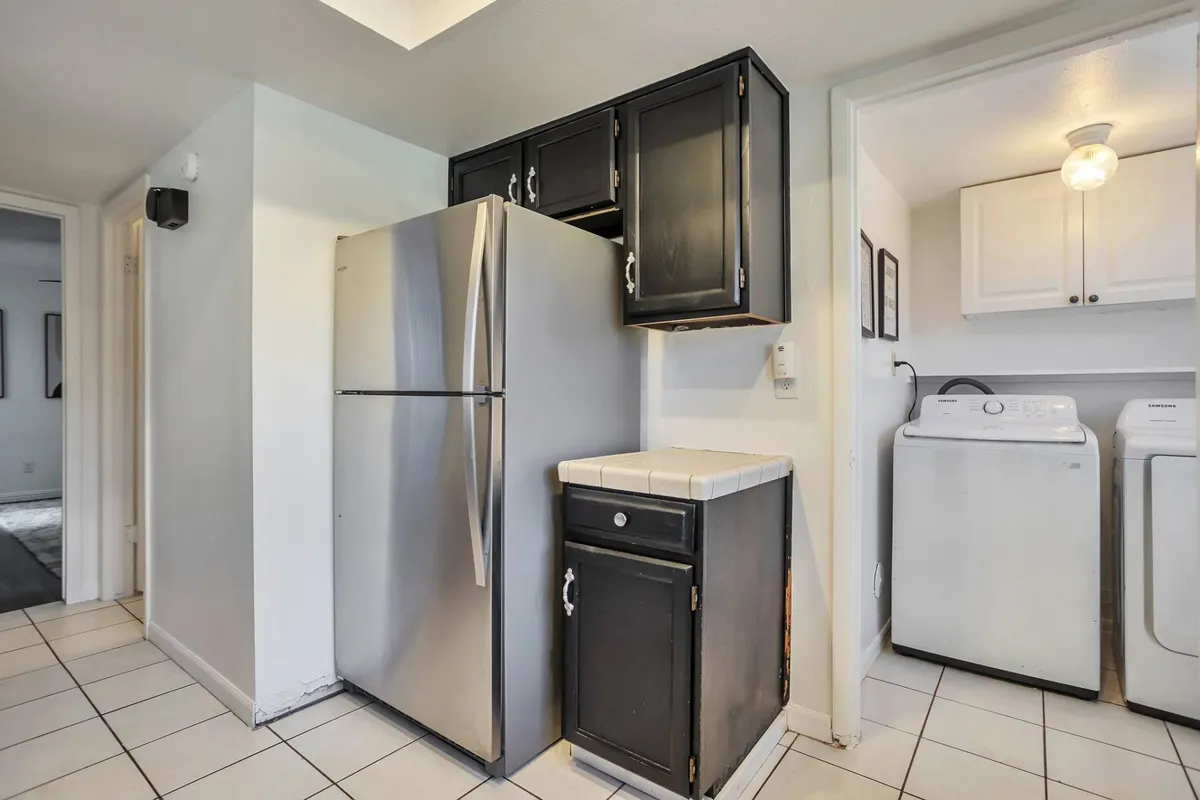
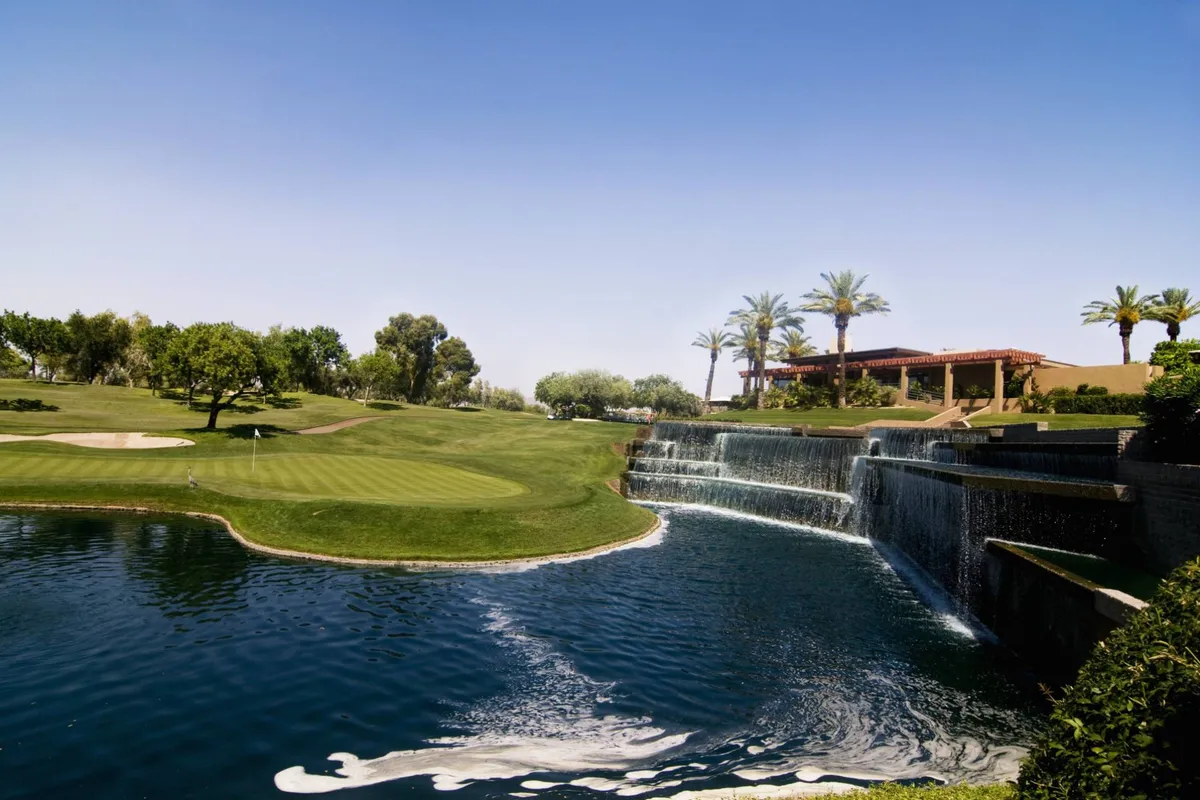
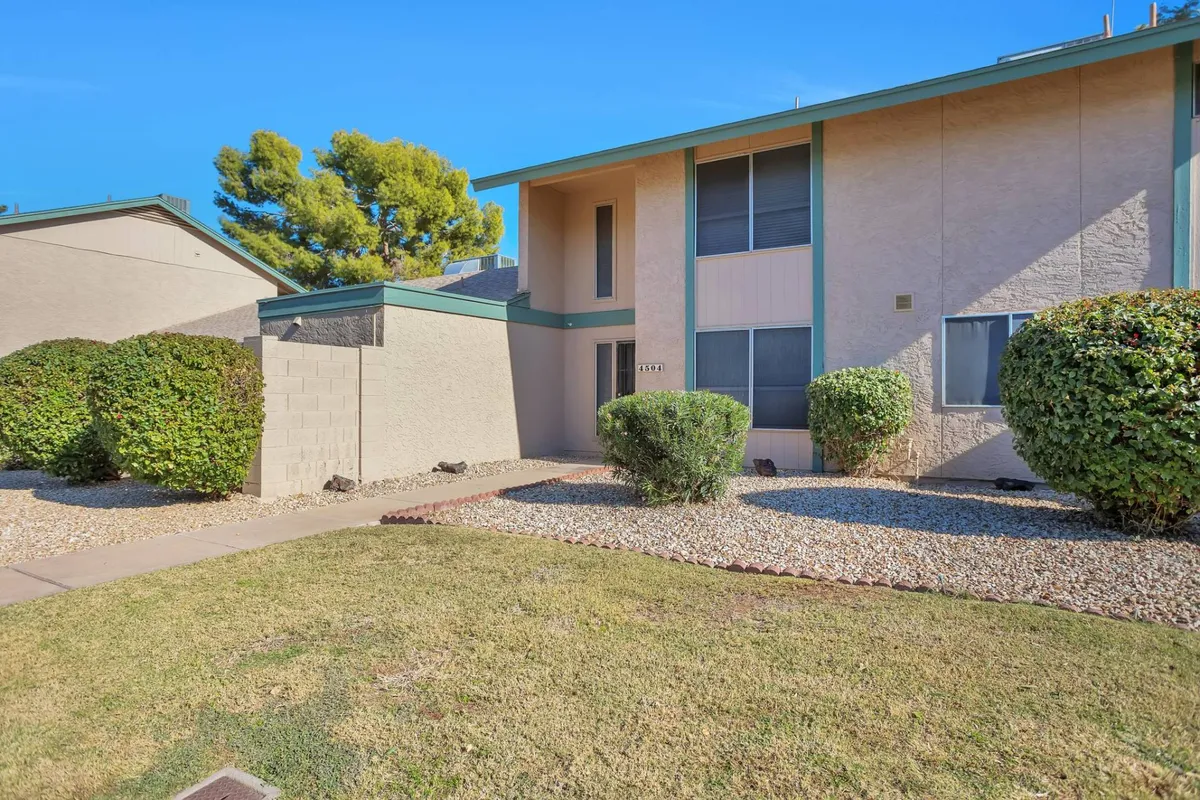
Explore the Area
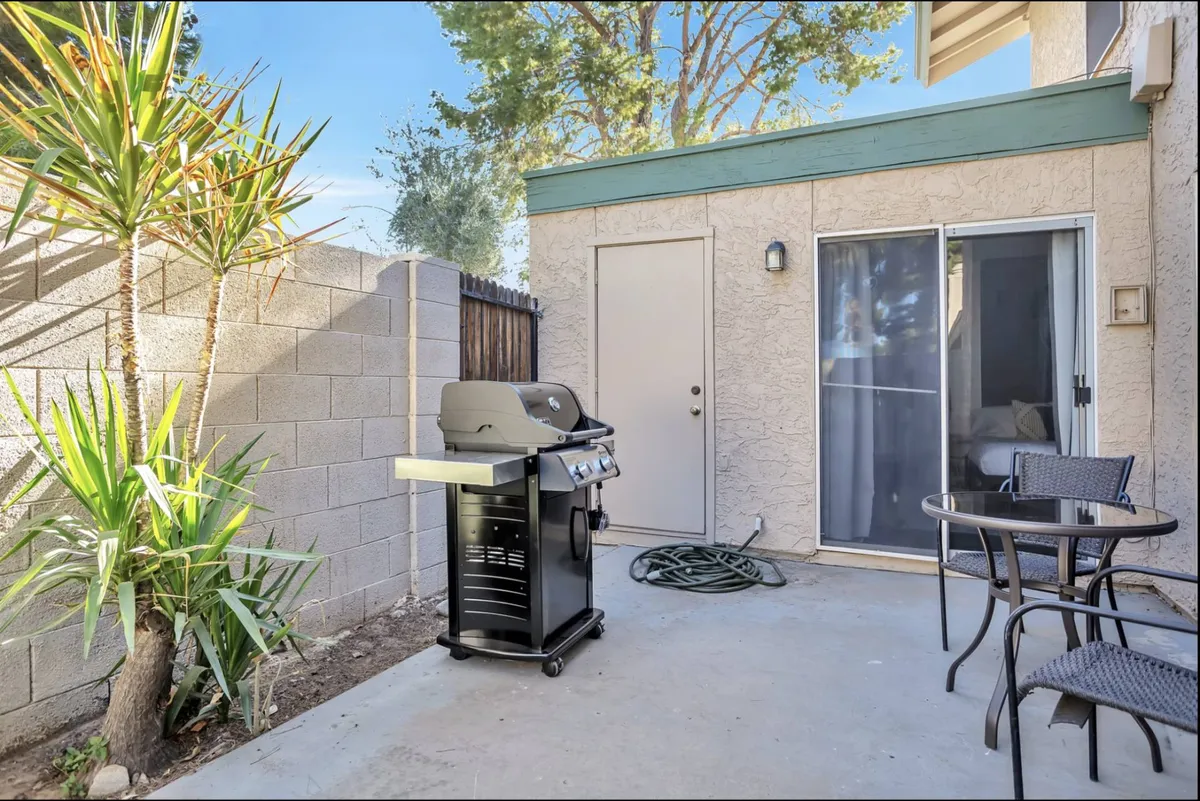
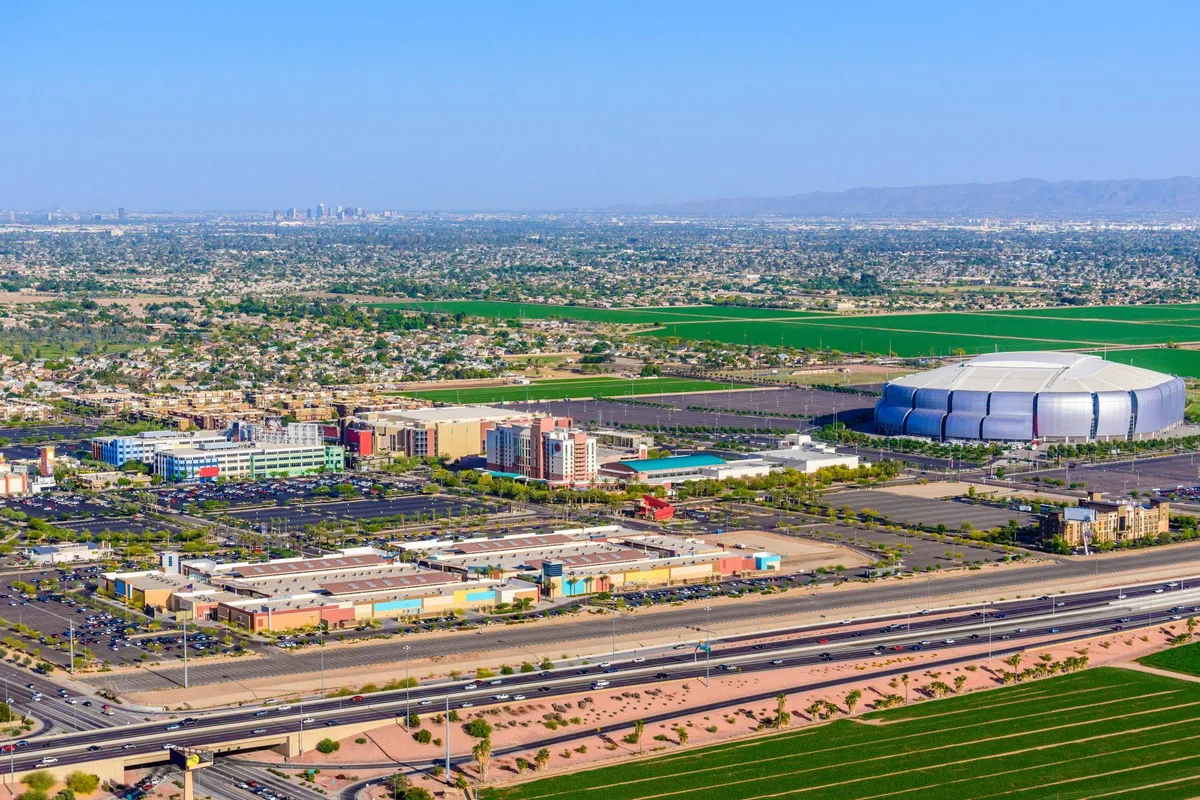
Walk Across to Bellair Golf Course & Toptracer Range
Just steps from your front door, the Bellair Golf Course invites you to enjoy family-friendly recreation for all ages. Play a round on the public course, practice your swing at the Toptracer driving range—a tech-forward experience similar to Top Golf—or savor a laid-back meal at the clubhouse. With this prime location, spontaneous golf outings or relaxed family afternoons are simple and stress-free—no need to pack up the car or make elaborate plans.
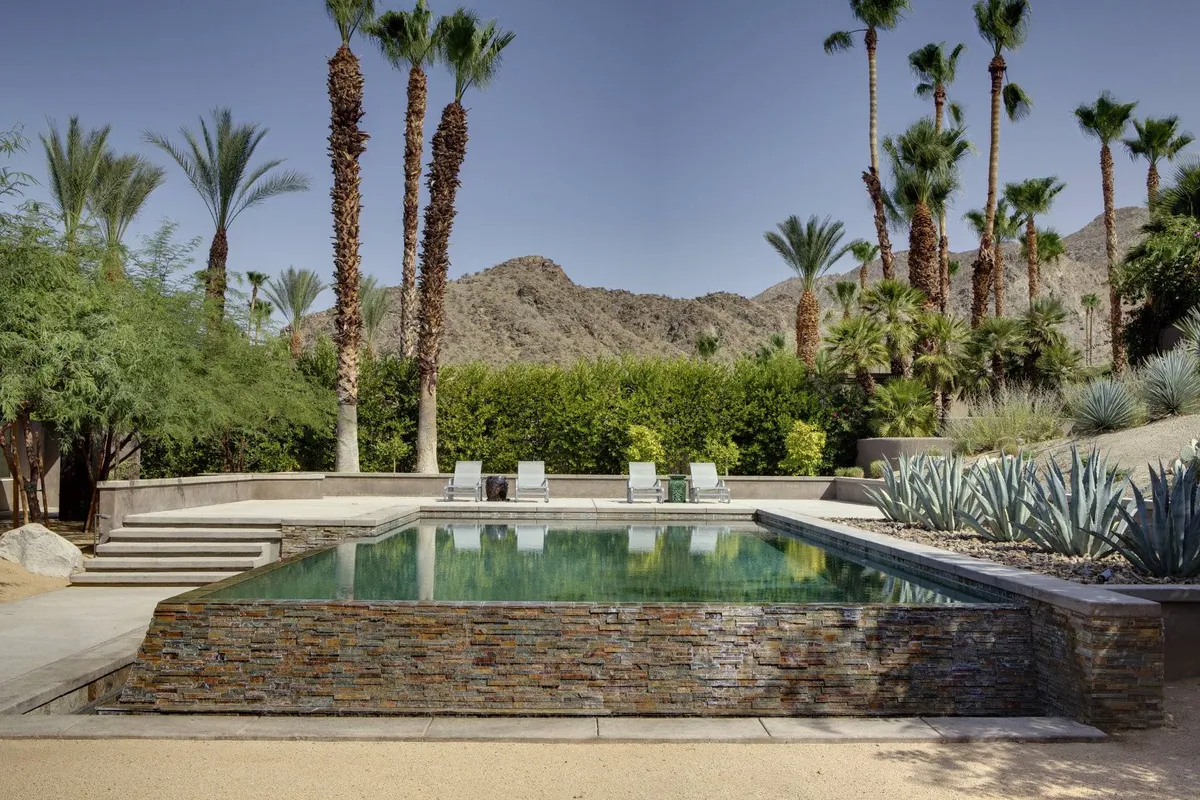
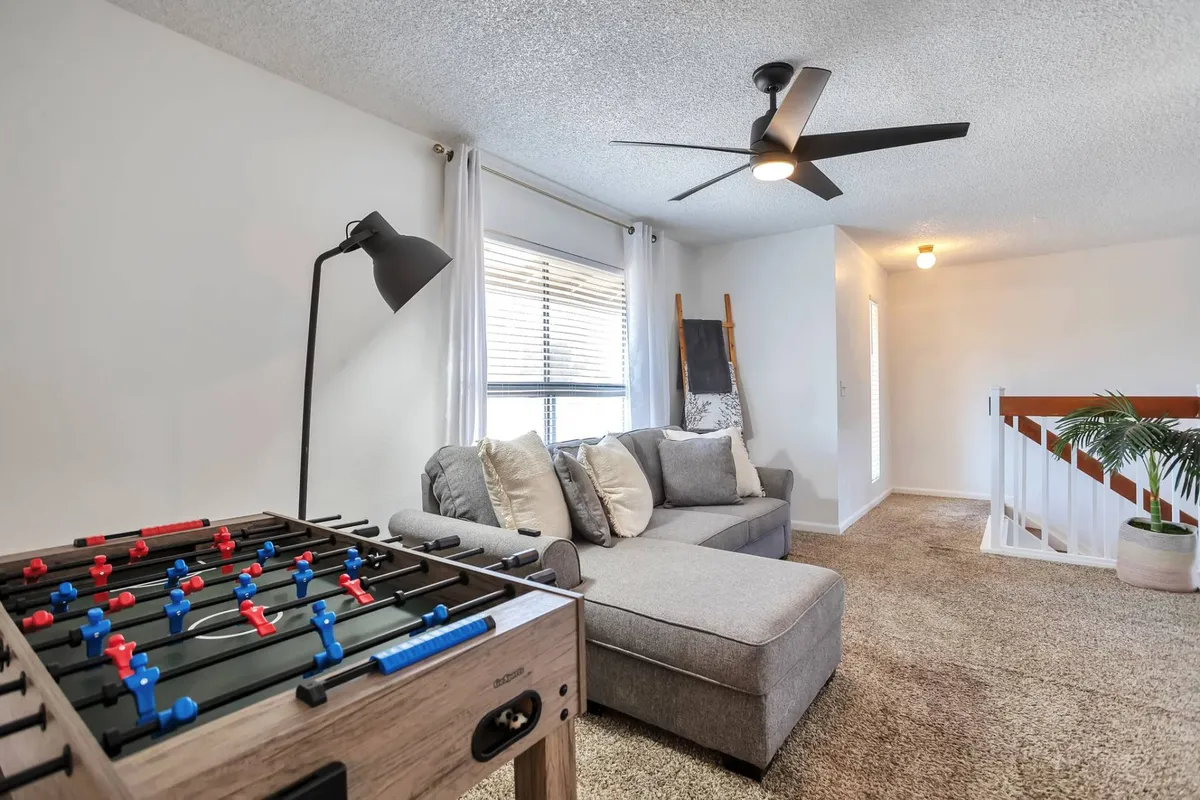
Close to Major Valley Sports Venues
Sports fans and thrill seekers will love being just minutes from State Farm Stadium (home of the Arizona Cardinals) and Peoria Sports Complex for MLB spring training. With quick freeway access (I-17 & Loop 101), catching a game, tailgating, or soaking up the lively atmosphere is easy. After the game, unwind together in the spacious living area or host a celebratory BBQ on your private patio.
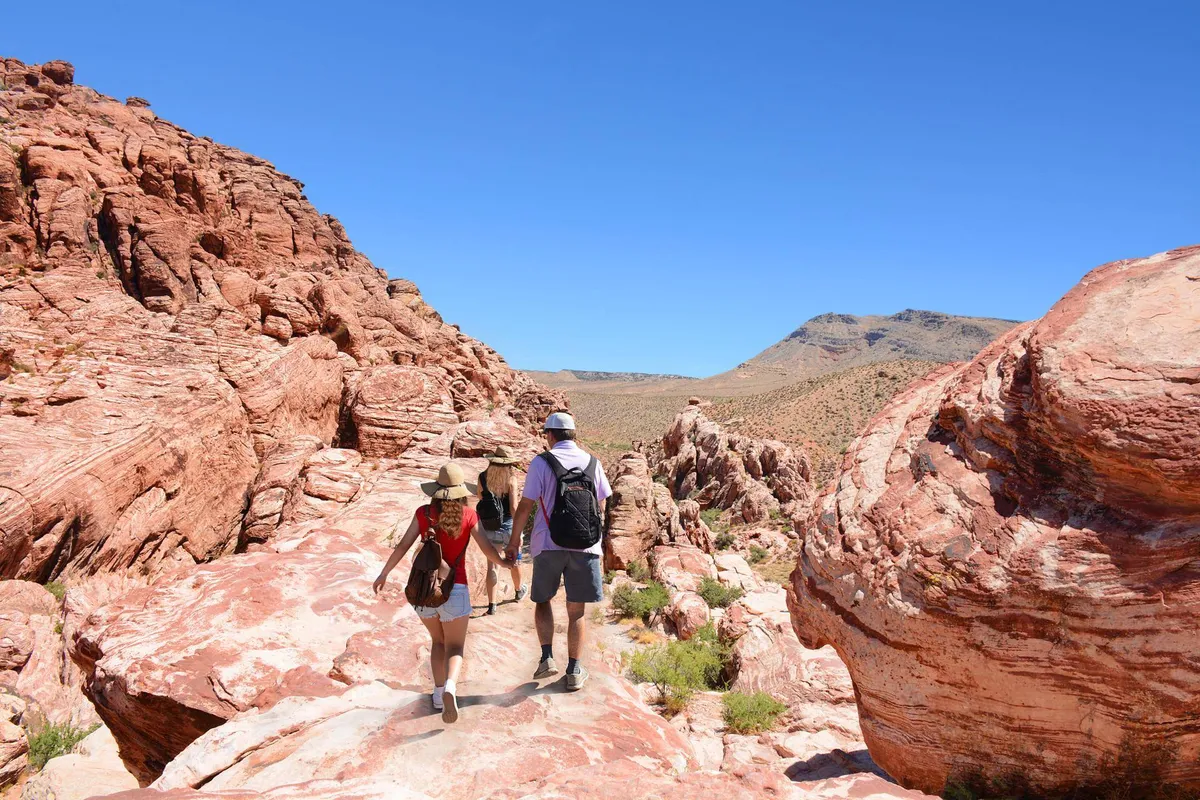
Shop, Dine & Entertain at Arrowhead Towne Center
Looking for shopping, dining, or a night out? Arrowhead Towne Center—with its wide selection of shops, restaurants, and entertainment options—is just a short drive away. Gather your group for a day of retail therapy, enjoy a meal at a local favorite, or catch the latest movie. The convenient location means less time commuting and more time for fun—ideal for friend groups and business travelers alike.
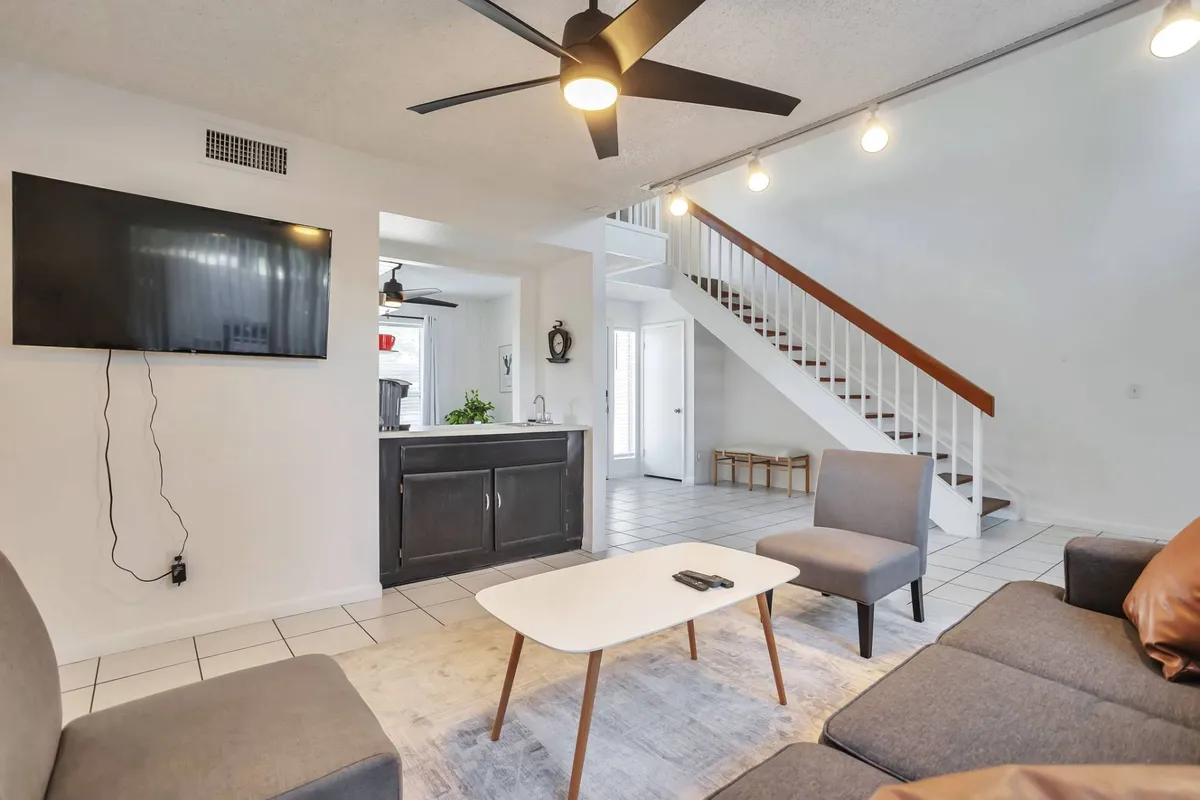
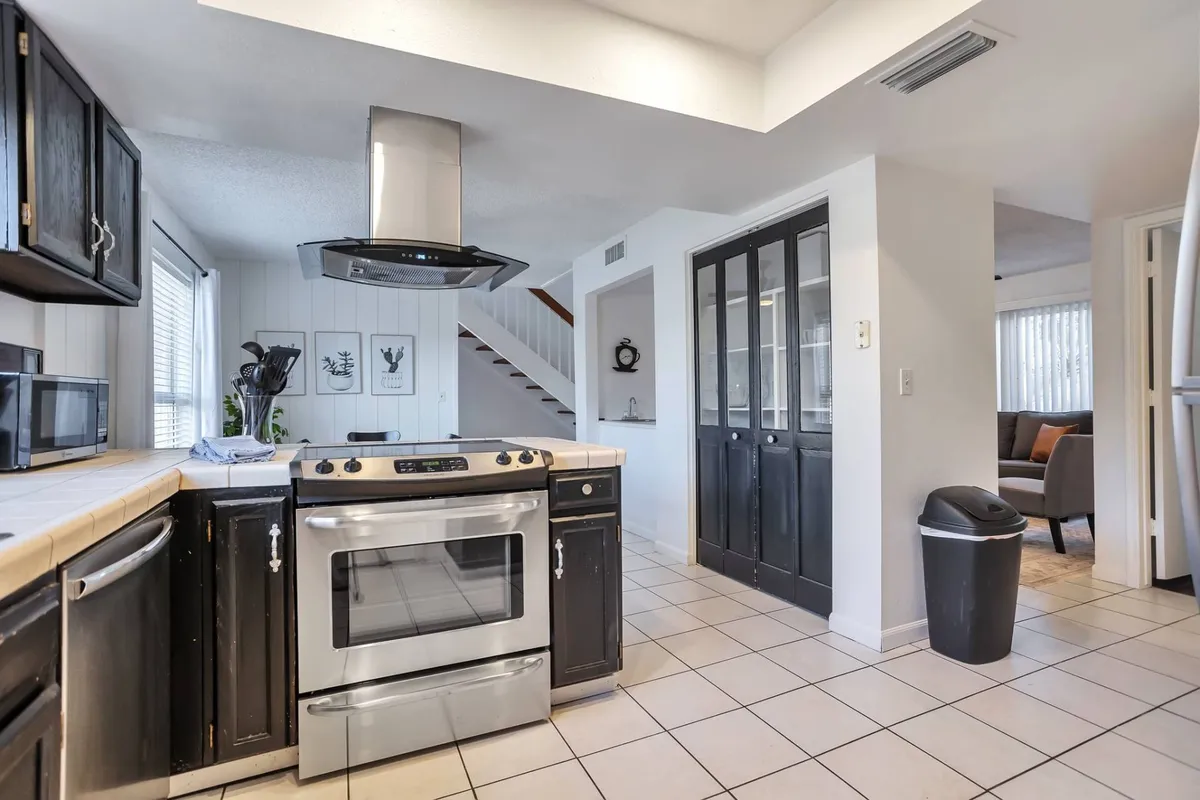
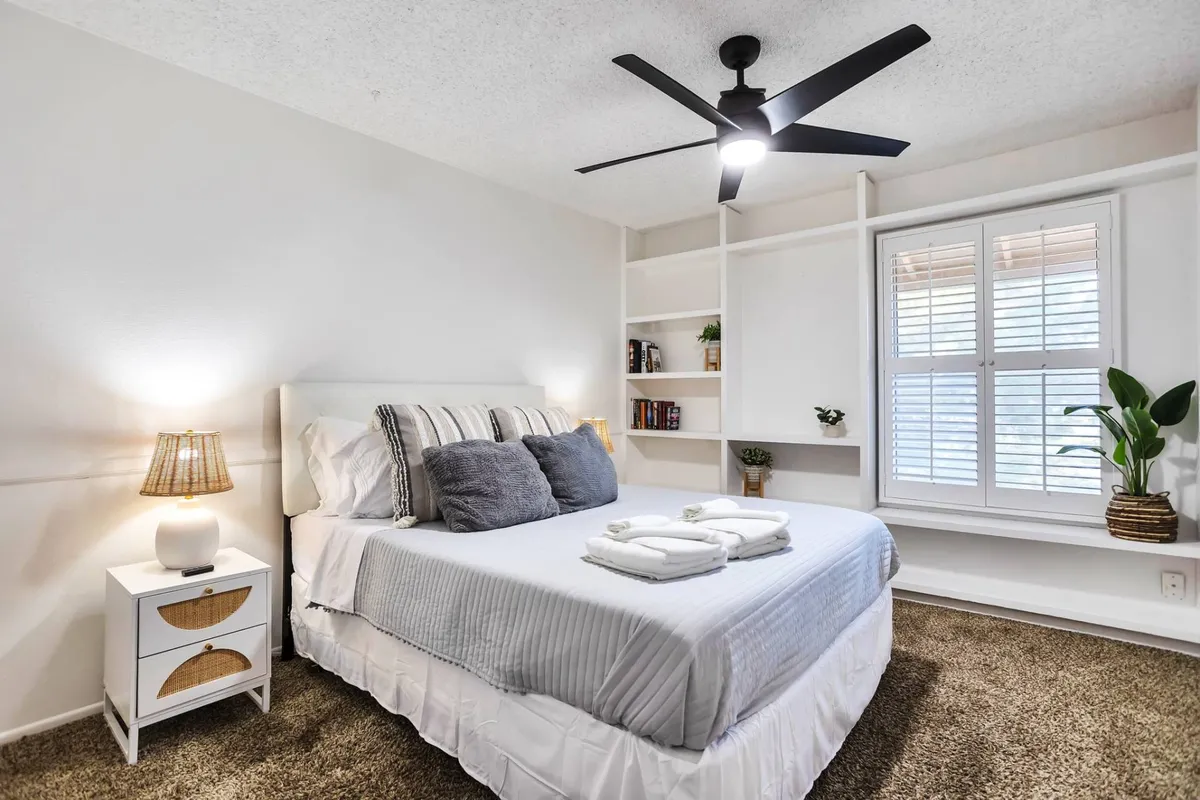
Seamless Business Travel & Group Stays
Business travelers and groups will appreciate this townhome’s convenient location near major freeways, ensuring an easy commute around the metro Phoenix area. Reliable high-speed WiFi and informal workspaces—such as the quiet loft upstairs or the dining table—make it easy to stay productive. Multiple bedrooms provide ample privacy, while the full kitchen, laundry, and spacious common areas create a relaxing home base after a busy day.
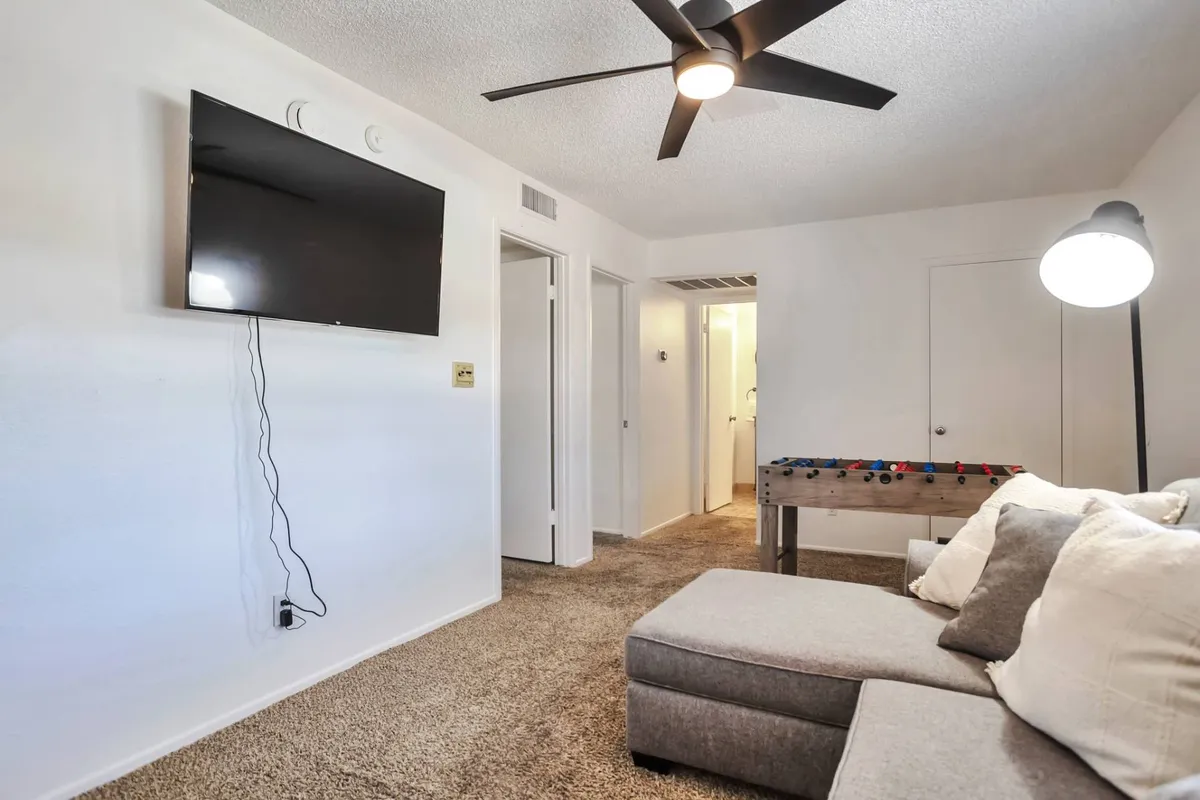
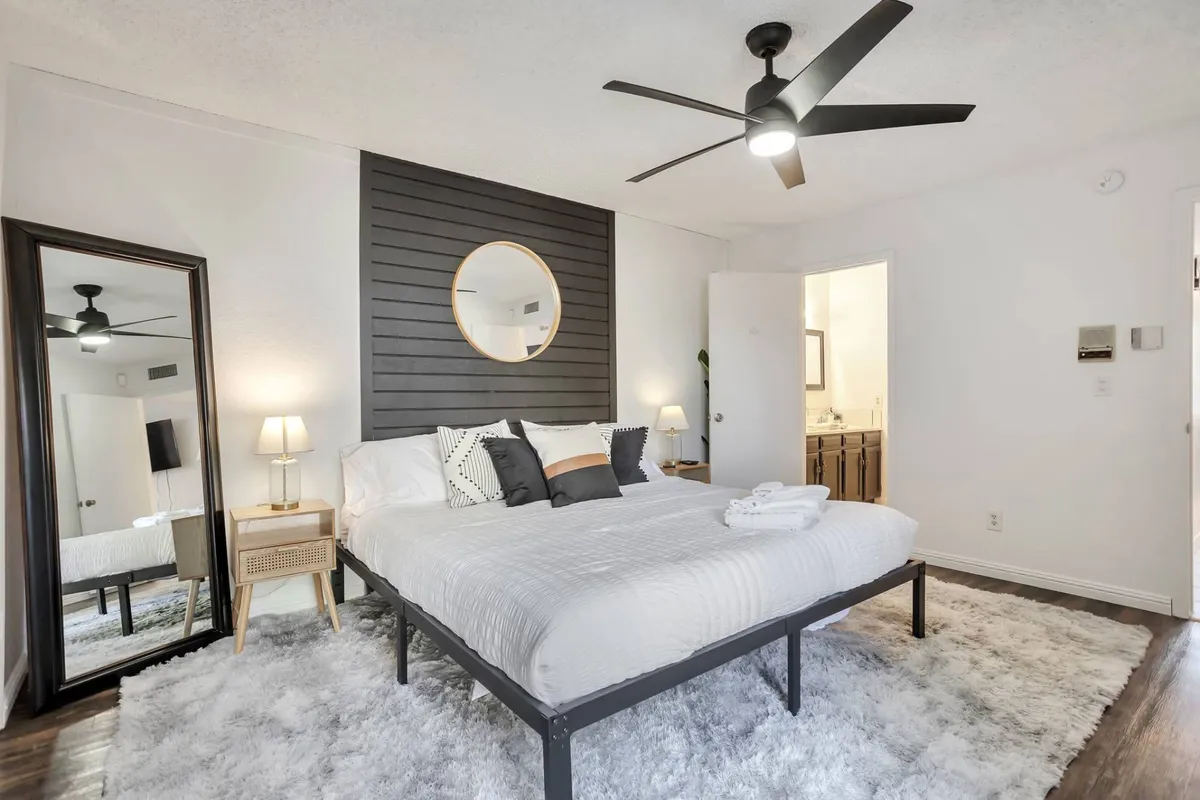
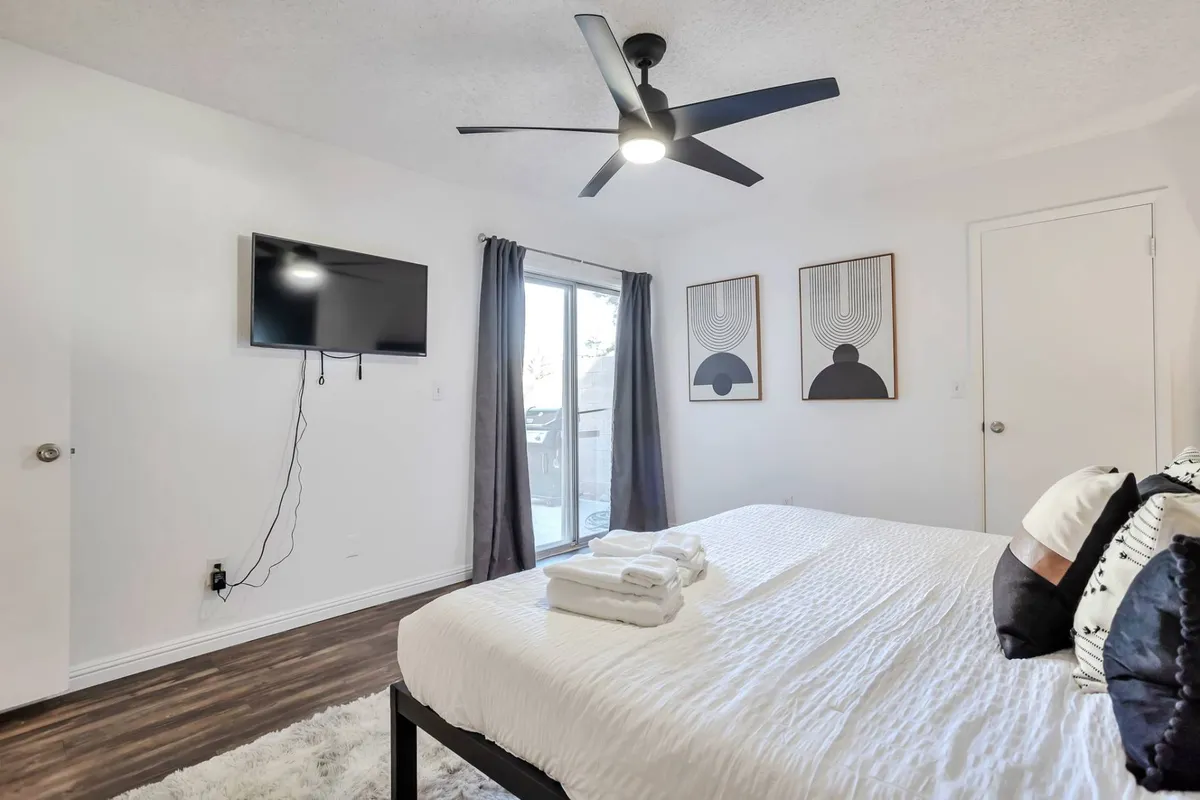
Ideal Setup for Families & Groups: Space & Privacy
The unique two-story layout offers versatile living for families and groups. Downstairs, the master suite provides privacy and convenient access to shared spaces, while upstairs, two bedrooms, a full bath, and a cozy loft (with foosball table and TV) become their own retreat for kids or friends. Everyone can gather in the roomy living room or enjoy quiet moments in their own space—a great balance for memorable group vacations.
Property Amenities
Comfort & Lifestyle
Hair Dryer
Dishwasher
Toaster
Clothes Washing Machine
Clothes Dryer
Stove
BBQ Grill
TV
Laundry Basics: Clothes Dryer, Clothes Washing Machine
Oven
Standard Essentials
Towels
Climate Control
Cooking Basics
Smoke alarm
High-Speed Internet
Shower/Bathtub
Cooking Space: Full Kitchen
Kitchen Basics: Basic Dishes & Silverware, Microwave/Convection Oven, Refrigerator
Ready to Book Your Stay?
Book your stay at this spacious Glendale townhome and enjoy easy golf course access, flexible living spaces, and a prime location near the best local attractions. Reserve your dates today!
Select Check-in Date
Cancellation Policy: Strict
Cancelation PolicyYou can cancel this Vacay and get a Full refund up to 60 days prior to arrival
Important Information
Check-in and Check-out Procedures
- The calendar reflects real time and is always up to date.
- The HOA requires additional information when occupying the home. We will reach out to you to request this information, which includes vehicle information.
Parking Information
- One covered parking spot, plus additional first come, first serve parking in uncovered spots.
Policies and Rules
- No pets allowed.
- No smoking allowed.
- No events allowed.
- Minimum age: 25 years.
- Children allowed.
- This property cannot be used for purposes identified in the City of Phoenix Ordinance Section 10-195(c).
Fees and Payments
- Property TPT Tax ID: #21559999
Utilities and Amenities Access
- Linens and towels provided.
- Starter supply provided for hand soap, dish soap, toilet paper, paper towels, trash liners, shampoo, and conditioner.
- Fireplace is decorative only.
Safety and Emergency Information
- Smoke alarm present.
Registration and Legal
- The City of Phoenix short-term registration number for this property is: 2024005252.